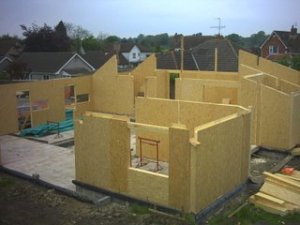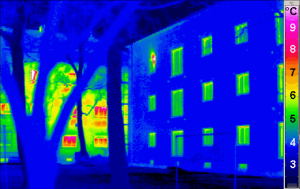We’re looking at windows at the moment, and trying to work out what will fit into our budget while giving us the best possible insulation effect (U-Value). The PassivHaus standards state that our windows should have a U value of <= 0.8 W/m2K, so we’re going to try and get as close to that as possible.
It has been suggested that, rather than going for PassivHaus certified triple-glazed units we should go for double glazing and put up some insulated curtains. I’m not sure that would work for every window we have, but it could deliver real cost savings if it can deliver a decent U-Value.
Not surprisingly, very few people are prepared to put a U-Value on curtains! But I found this great table over at Action 21. It compares the different U-Values for windows alone, and then the total U-Value if using heavy curtains or insulated shutters.
| Window U-value [W/m2K] | |||
| Window only (daytime / nighttime) |
with heavy curtains (nighttime) |
with insulated shutters (nighttime) | |
| Single glazed | 4.5 | 3.3-3.6 | 2.6-3.1 |
| Double glazed, 12mm cavity | 2.8 | 1.9-2.3 | 1.3-1.7 |
| Double glazed, 16mm cavity, low-E | 2.0 | 1.2-1.6 | 0.7-1.1 |
| Triple glazed | 2.5 | 1.7-2.1 | 1.0-1.4 |
| Triple glazed, 2 low-E, Argon filled | 1.7 | 0.8-1.3 | 0.4-0.8 |
So it looks like we could get down to 1.2-1.6 with curtains – it’s not 0.8, but it’s pretty close, and according to this table is lower than standard triple glazing.
So this is well worth consideration – but what type of curtains would we need to get those results? Here’s what the Yellow House have to say:
Ecodesign books sometimes talk of “insulating curtains”. These would have to be home-made curtains of insulation sewn between fabric. In order to avoid downdraughts from the window they must fit snugly into a pelmet at the top and a tuckslot at the bottom. In theory an insulating curtain with 60mm mineral wool reduces the u-value of a double glazed window by 75% to 0.6. However they very hard to clean, and there are potential health issues with sharing a living space with mineral wool. A better option might be to convert old duvets into curtains, or make insulation shutters from timber and insulation sheeting. Our feeling is that all these options represent a major intrusion into the living space and are not appropriate for a normal house – though they would be justified in a solar house where there are very large areas of glazing.
Duvets at Sainsbury’s are now incredibly cheap – so maybe that’s what we’ll go for – I’ll chase up prices against triple-glazing.
Resources
- Action 21 – Practical Green advice.
- The Yellow House – Real, everday examples


